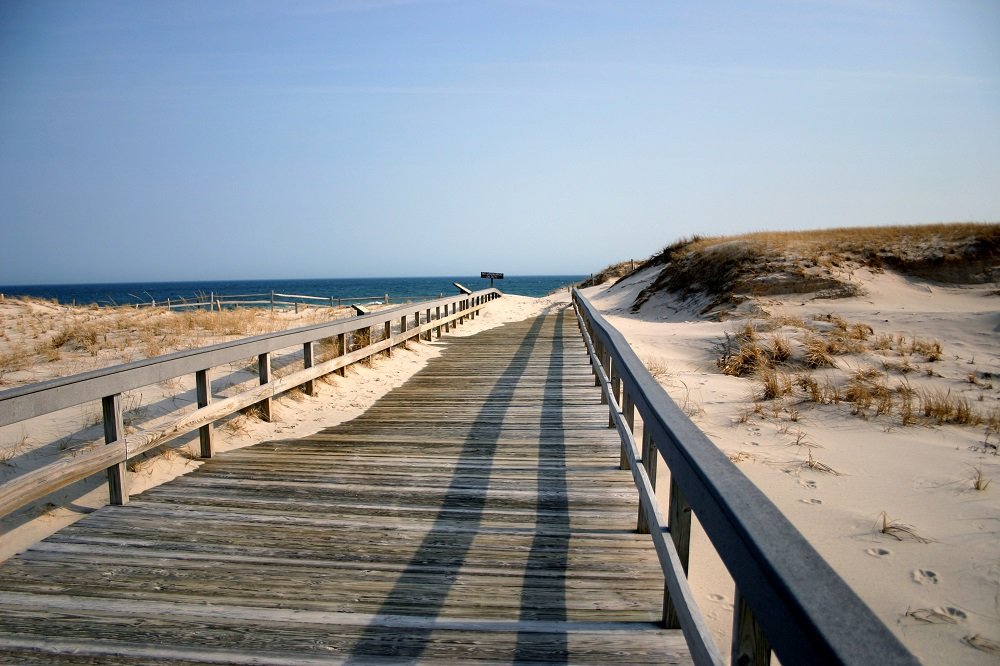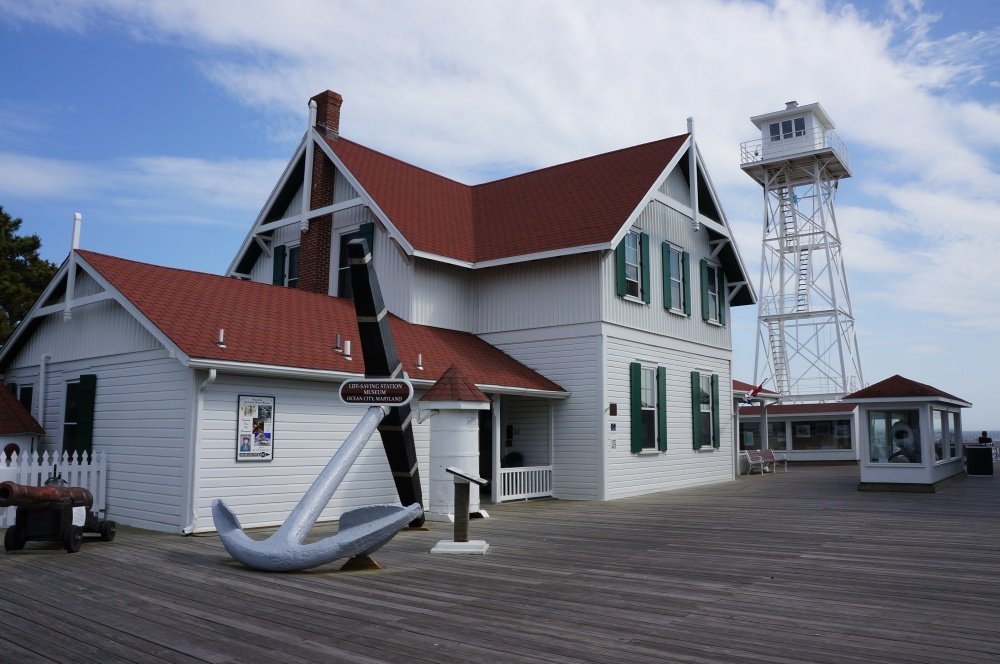The Warren Mansion, located in the forests of Worcester County is a very unusual building. It is built on two or more levels and is totally covered with stucco. The home was designed by Frank A. Warren, Jr. on Old Furnace Road in Snow Hill, MD.
“It was built by the father of the mistress of the house around 1920. Unfortunately she would not allow photos, so I could only take them from the road,” said Michael Bourne, a representative of the Maryland Historical Trust. Bourne surveyed the home in November of 1969.
The house is described stylistically as a ‘Wrightian’, a design inspired by architect Frank Lloyd Wright. The Warren Mansion is often referred to as ‘The Forest’.
 |
|
Photo of the Warren Mansion by Michael Bourne of the Maryland Historical Society. Snapshot from street taken in November of 1969. The Carmean family, owners in 1969, did not want photos taken of the property. Bourne took photo from street. Image from the Maryland Historical Trust: Inventory of Historical Properties. |
About the design of the home, Bourne said, “It is absolutely impossible to describe its appearance except that there are innumerable buttresses supporting the walls, reminiscent of the cypress trees in the local swamps. It seems like an outcropping of the earth around it.”
It is only assumed that the home was majorly inspired by the natural wildlife that surrounds the structure and only slightly inspired by other Wright designs. Wright created only two homes in Maryland, neither on the Eastern Shore. Wright’s Euchtman House (1938), a long, narrow home created to fit a small, oddly-shaped lot, is located in Baltimore. The Robert Llewellyn Wright House (1953) is a two-story concrete-block structure in Bethesda.
Warren, the master of the Forest home, was known for his flamboyant personality and overly artsy ideas. He moved his rapidly-growing family, he and his wife had 9 children, to the Eastern Shore of Maryland from Pittsburgh in 1905.
What was his goal? To design the most exuberant house, create art, and satisfy his any ambitions he desired. Many of his paintings created at this property are of subjects like trees, skies, vast forests, and of the lane used to travel from Old Furnace Road to the home. It is rumored that his restless and adventurous spirit can still be felt in the Snow Hill home.
The Mansion sits on 300 acres of forestland. The 23-room home was constructed of a frame overlaid with concrete stucco. Warren often used a palette knife instead of paintbrushes when completing his art. The stucco on the house resembles his signature style.
The home’s interior features a two-story inner courtyard where the artist chose to paint on a regular basis. The fireplace in the forward-most sitting room was designed to accommodate logs up to 14-feet in length; no need to cut fallen trees or branches before bringing them inside to burn. The ceiling of the back sitting room has 75 recessed fixtures that illuminate the room and provide ample lighting.
The Furnace Town Museum holds scheduled tours of the home. Tours cost $30 – $40 per person. In the past, the inclusive tour has included a dinner, wine, and the presence of several generations of the current Warren family.
The Warren family has and owns a majority of that painter’s work. Several years ago, a gallery was put together at Salisbury University. It was the first gallery filled with Warren’s pieces in over 73 years. Warren was listed in Who’s Who in American Art thought the 1920’s and was a graduate of the Philadelphia School of Design and the Academy of Fine Arts.
For more information about the Warren Mansion, contact the
Furnace Town Museum or visit the
Frank A. Warren website run by Frank A. Warren III, grandson of the artist. Photos below, taken from the Old Furnace Road, by Ami Reist.










