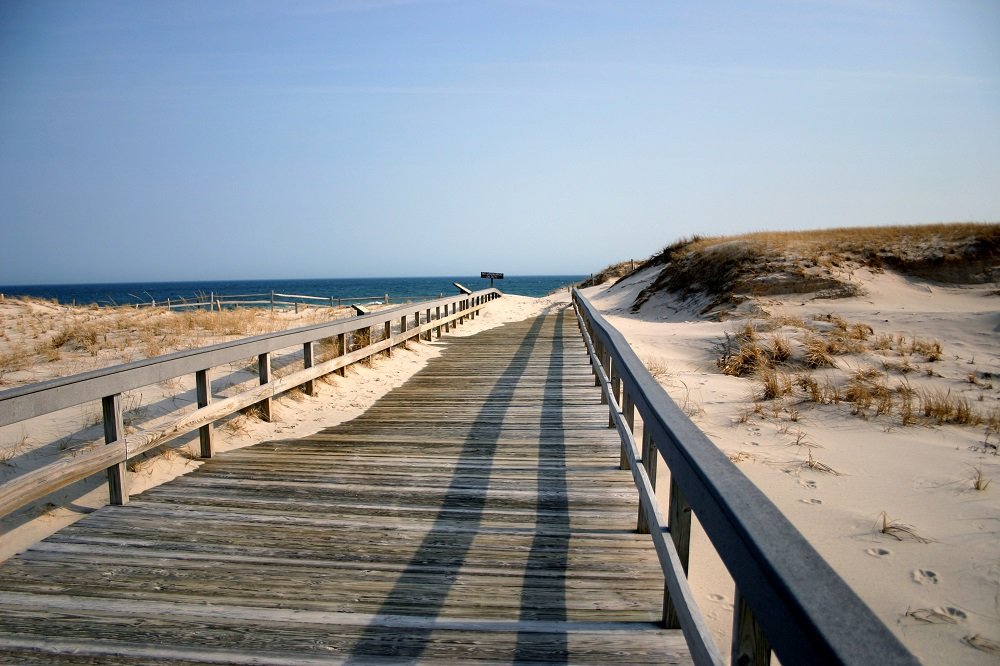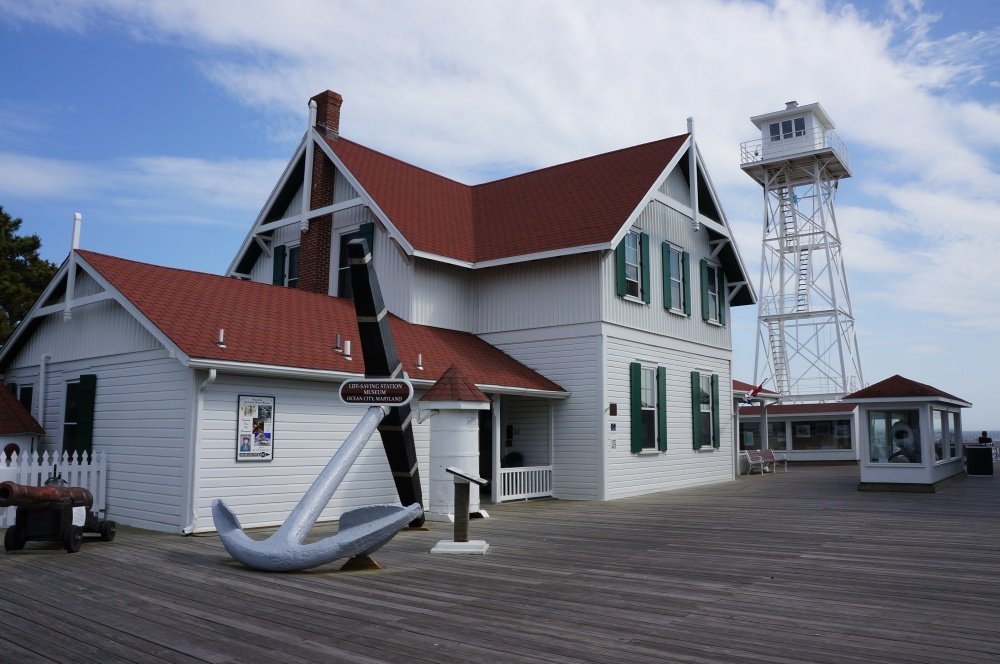The Poplar Hill Mansion is the oldest documented structure to remain in the City of Salisbury. Its location just outside the city proper aided significantly to its survival; it escaped destruction during the ruinous town fires of 1860 and 1886.
The age of Poplar Hill is estimated. The home dates between the late 18th century and early 19th century. Construction of Poplar Hill began around 1975 by Major Levin Handy. Handy is identified in a 1795 deed for 357 acres of “Pemberton’s Good Will” as “of Somerset County, but formerly of Rhode Island.”. Handy financed on his new plantation and was ambitious about the structure that sat on the edge of town. Many architectural traditions that are common to Rhode Island may have influenced his design decisions. It is said that Chanceford Hall, a house erected in Snow Hill in 1972, also influenced the design of Poplar Hill.
Chanceford Hall and Poplar Hill have many similarities. Both houses have broad, 5-bay fronts that follow a strict bilateral symmetry. These elements were critical to the Federal style that was favored during the late 18th and early 19th centuries. Handy contracted Pleurisy, an infection that fills the lungs with liquid, and passed away during the construction of his home. The home still features some of Handy’s custom made wrought-iron nails, intricate woodwork, and one-of-a-kind molding today – pieces that were unmatchable by superseding property owners.
Poplar Hill was bought by a man named John Huston in 1805. He continued to ‘complete’ the home and added delicate, finely carved interior elements. Huston passed away while working on the home in 1828. Sarah Huston, John’s wife, became the owner of the home. Sarah subdivided the 357 acres of land that the mansion sat upon. Large, late Federal and Greek revival homes were built along roads created on the land. By the late 1890’s, the area had transitioned into a large suburb known as Newtown.
After the Huston’s, Poplar Hill was purchased and sold by a handful of owners and investors – each enjoying the history of the home. Most recently, the property has been owned and maintained by the City of Salisbury as a house museum. It is open by appointment, for private events, and for free tours twice a month on the 1st and 3rd Sundays of each month.
When taking a tour of Poplar Hill, guests can prepare to be throughly educated on personalities, important people, and local well-knowns of the area. Guided tours can range between 1 – 3 hours. Guests will be able to view the many rooms of the mansion and see period-like furniture and houseware displays.
Taken directly from the November 1975 Worcester County Land Record courtesy of the Maryland Inventory of Historical Properties -Some structural facts about the design integrity of Poplar Hill as follows:
- The 2-story, 5-bay, center hall frame house faces south with the gable roof oriented on an east/west axis.
- Building of the home began in 195 and finished over the course of the following 10 years.
- The home is supported on a high English bond brick foundation with an excavated cellar.
- The exterior is clad with a uniform layer of beaded weatherboards.
- The steeply pitch roof is covered with slate.
- Attached to the back of the main block is a single-story kitchen wing raised on a high brick foundation.
- A symmetrical 5-bay façade with a center entrance is flanked with 12-over-12 sash windows.
- All windows have louvered shutters to each side.
- Two brick chimney stacks topped with corbeled caps pierce the roofline.
Check out the ShoreBread Poplar Hill Mansion photo gallery for photos from a recent tour of the property. Much thanks to Vreni Gust, Poplar Hill Curator, and Aleta Davis, Mansion Chair of the Board, for the lovely tour. Photos by Ami Reist.







