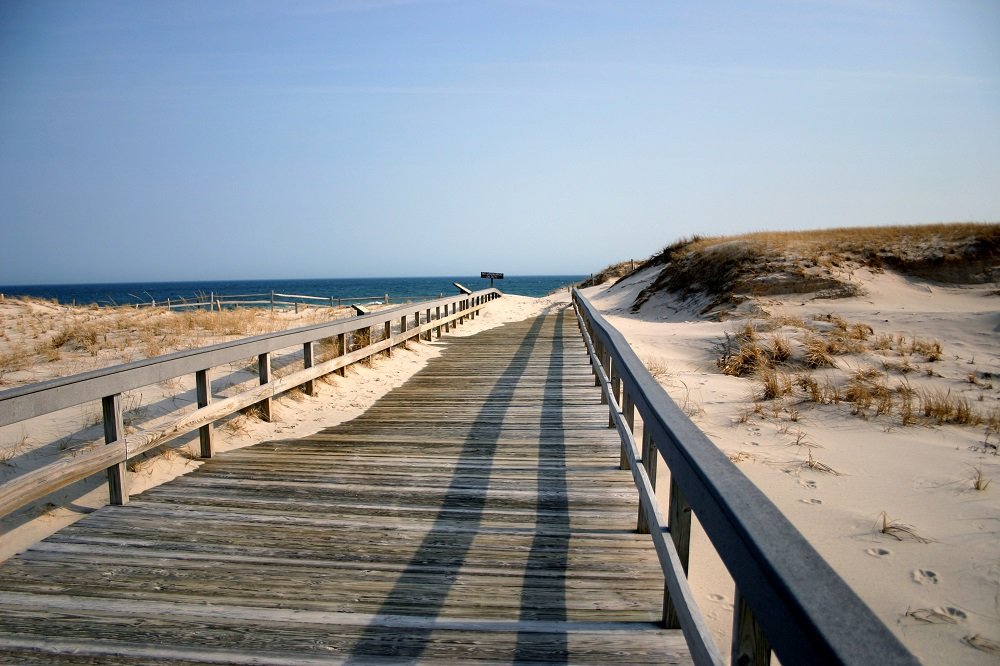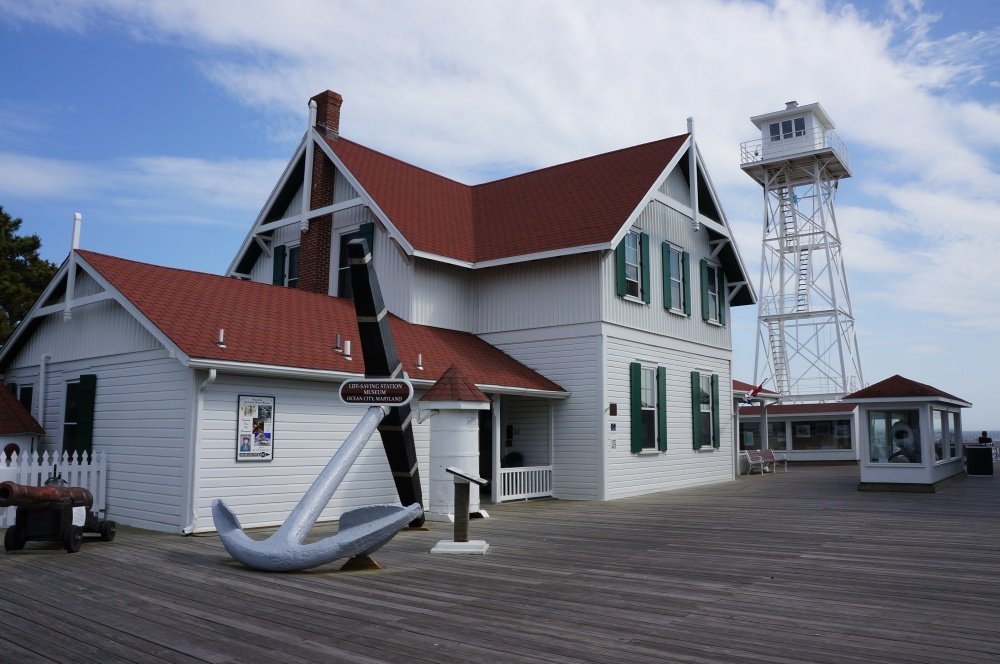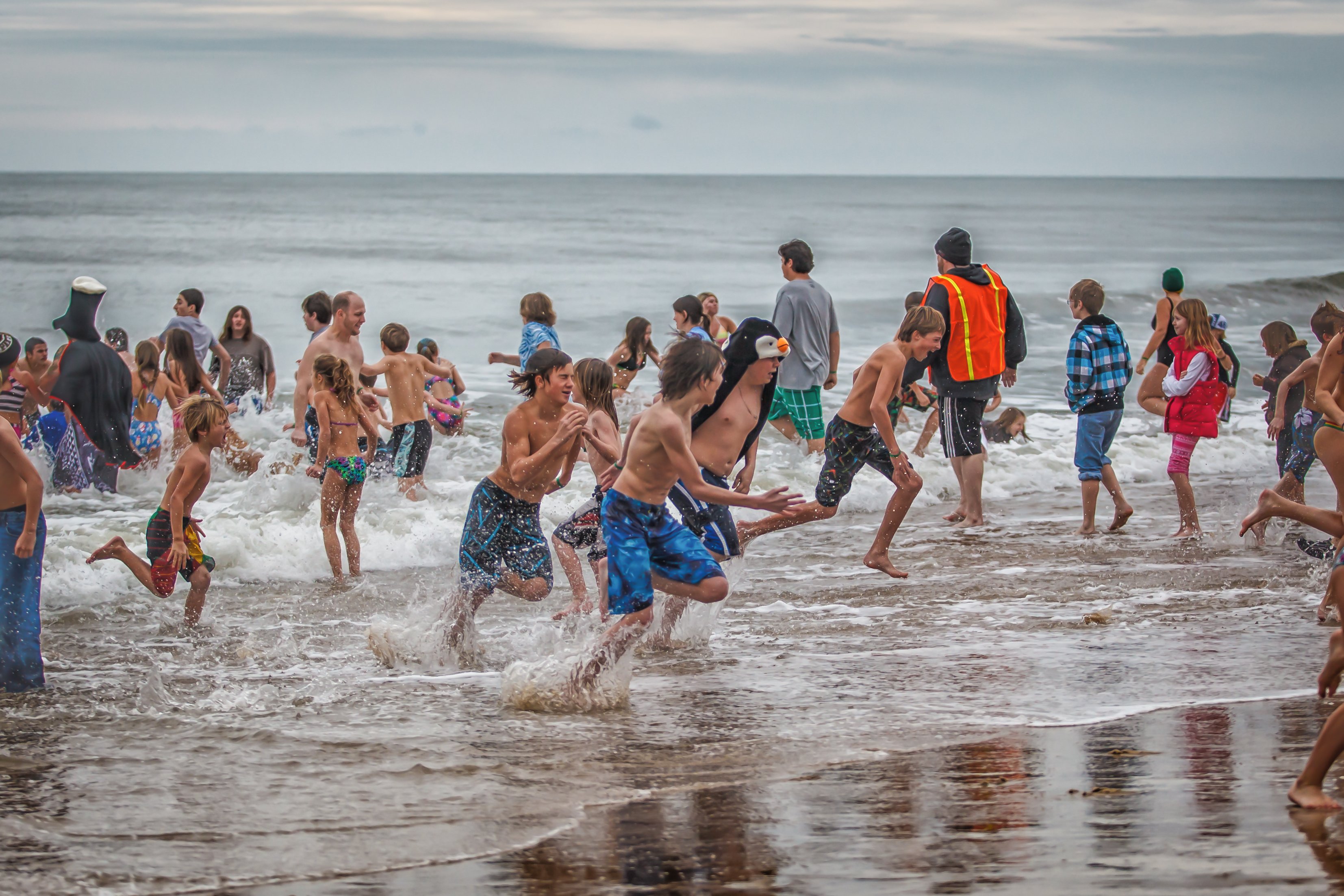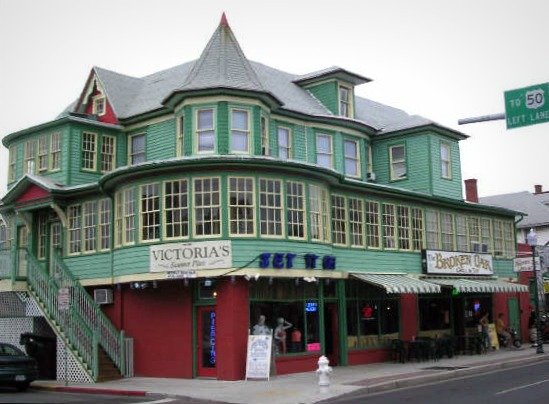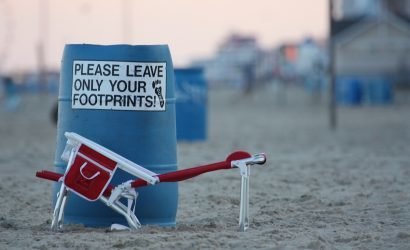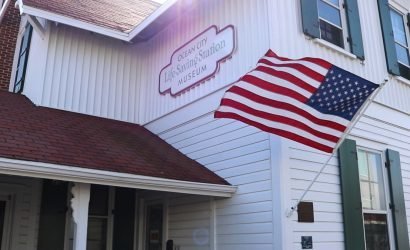The white building stands three stories tall, much as it did just before the turn of the nineteenth century. A two-story Tuscan columned porch provides a space for guests to mingle and enjoy the Atlantic Ocean breeze—whether they happened to be wearing floor-length dresses or the midriff-bearing swimsuits of modern times. This was and is, a house for gathering, enjoying, and preserving all that Ocean City, MD has to offer.
The Tarry-A-While in downtown Ocean City was a guest cottage—the first in Ocean City to boast “running water in every room,” as each of the 13 guestrooms had its own sink. The house was originally built for Margaret Vandergrift of Pittsburgh, PA. Thomas and Sallie Cropper purchased the property at public auction, and in their family’s hands it remained, for over 100 years.
In 2005 the building was set to be demolished due to forthcoming development. Instead it was moved one block away, still on Dorchester Street, and saved for historic preservation. Today, after extensive restoration and reappointing, it aptly houses the offices of the Ocean City Development Corporation—and during the summer months, it’s home to 13 members of the Beach Patrol staff.
|
The story of the Tarry-A-While is indicative of Ocean City, MD as a whole—steeped in history, but ever-changing. For a town that got its start in the last quarter of the nineteenth century, and having such a well-documented history, Ocean City surprisingly has only one property on the National Register of Historic Places—St. Paul’s By the Sea Episcopal Church at Baltimore Avenue and 3rd Street. Buildings that have been moved or altered from their original architecture, regardless of significance, cannot be considered. Glenn Irwin, Executive Director of the OCDC explained how forward progression can affect the ability to preserve the past of a town, “We brought someone in from the Maryland Historical Trust to see if a Historic District downtown would be possible. The feeling was no, the buildings had been modified too much.” |
 |
| Neighboring Eastern Shore towns of Berlin, Salisbury, and Snow Hill have existing Historic Districts—benefits can include tax incentives, government funding for preservation and improvements, community unity and revitalization, beautification, and the ability to manage how change occurs in hopes of retaining original and defining character of an area. Ocean City is still able to accomplish these goals, through the OCDC. |
Postcard that depicts the Terry-A-While, the building that now houses the OCDC. Photo from the Ocean City Lifesaving Station Museum collection. |
The OCDC, with Irwin at the helm, is a nonprofit organization whose purpose in short, is to oversee the revitalization of downtown Ocean City—an area now defined as south of 17th Street. The inability to have a designated “Historic District” in downtown Ocean City hasn’t hindered the OCDC’s progress. Through a series of successful projects—the Public Art Program, various capitol projects, land acquisition, walking tour guides and plaques, design standards for all new projects and renovations, and a Façade Program—the OCDC has redefined the face of downtown Ocean City.
The Façade Program has enabled property owners in downtown Ocean City to significantly alter their exteriors—in an economic era that’s very stagnant. Recall the Tarry-A-While, the OCDC’s current home, saved from demolition during a period of expansion in Ocean City. It was all about creating new, significantly larger buildings—out with the old, in with the new reigned supreme. The economic downturn caused building in general to abruptly stop, but progression continued in a new way thanks to the assistance of the OCDC. Instead of selling properties for future development, owners were staying put and giving existing residencies or businesses much needed facelifts.
According to Irwin, as of March 1, 2012, “There have been 120 façade projects completed using our OCDC Façade Improvement Program. A total of $625,000 of State funds have been used in these 120 projects and have generated over $4.3 million of building improvements into these older, downtown buildings.”
Currently, the OCDC will grant up to $5,000 towards a façade project from state grant money. It’s essentially a 3:1 ratio; in other words, to get the full amount, an owner must commit at least $15,000. To maximize the funds, following the design standards—traditional architectural details including gable roofs, generous porches often two-storied with columns, decorative white railings, among others—is essential.
The lack of a historic district has actually helped façade projects from a practical standpoint.
“We allow vinyl siding, fiber cement siding, vinyl windows—which you will not find in a traditional historic district. This is to help out owners with maintenance from the salt, wind and sun,” said Irwin.
Additionally, if property owners wanted to install solar panels to assist with rising energy costs, they can. Installation doesn’t affect the design standards. The OCDC also has a Green Building Initiatives programs that runs like the Façade Program. Thanks to new products like the Energy Star rated reflective shingles, roof projects can even be funded.
In this time of economic instability and little funding, the OCDC has helped Ocean City revitalize its core—the very heart of the town has had a facelift, using new products to make everything old, new again.
If you are a residential or business property owner south of 17th. Street and would like more information on the OCDC’s Façade Program, or Green Building Initiative, click here.
View the before and after photos of some of the façade projects below:
 |
3 12th Street A two-unit highly visable property located right off the boardwalk. The facade was completed in two phases – year one, the porches and front, year two the sides of the building. |
 |
100 Talbot St./Baltimore Avenue The Taylor House Also known as the Perdue House, this historic property built in 1905, is the most well-preserved expample of Queen Anne-style architecture in Ocean City. Here, the brighter hues make the property a stand-out in modern times in its highly visable location. |
 |
1405 Baltimore Avenue The Buckingham Hotel had the distinction of being the 100th project in the Facade Program. Maryland's Governor was on hand to commemorate the occassion. |
 |
105 – 107 11th Street Voted best facade improvement by the OCDC membership, this project was actually the least expensive. The OCDC contributed $733, the owner invested roughly $4,000 in materials, and saved money by doing the work himself. |
 |
106 11th Street A cohesive paint color and the detail provided by white trim – part of the Downtown Design Guidelines, elevate this property's appearance. |
 |
104 Philadelphia Avenue This property is an example of how, by adhearing to the design standards (in this case, removing the enclosed porch), this owner was able to dramatically improve the facade of the property. |
 |
105 5th Street The Ambassador Inn Potentially set for demolition, this commerical property received a new lease on life through the Facade Program. |
 |
105 Talbot Street Without question, this rental unit property was significantly improved. |

