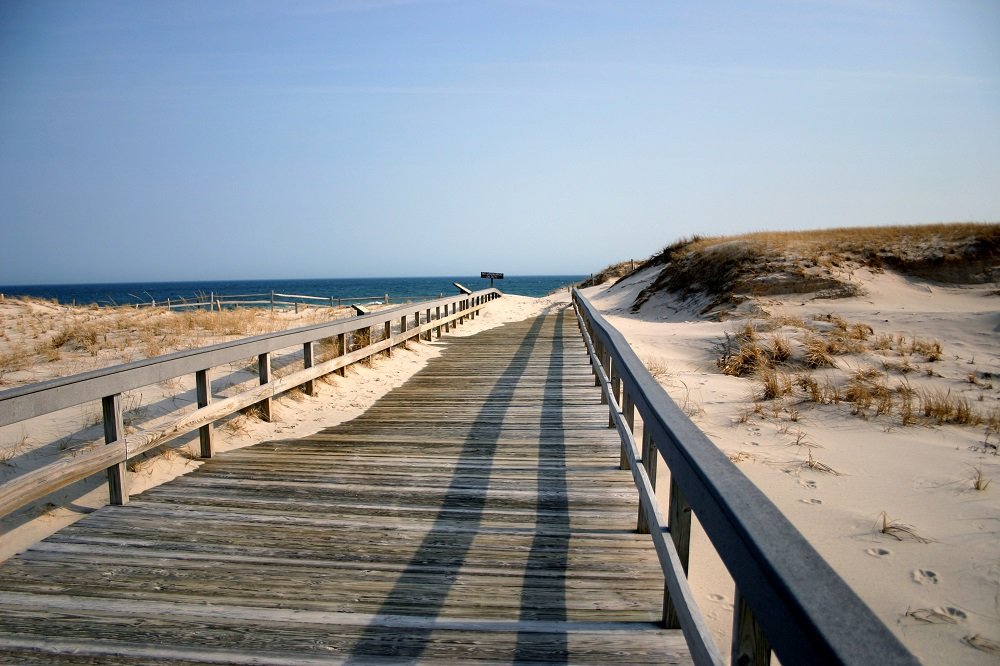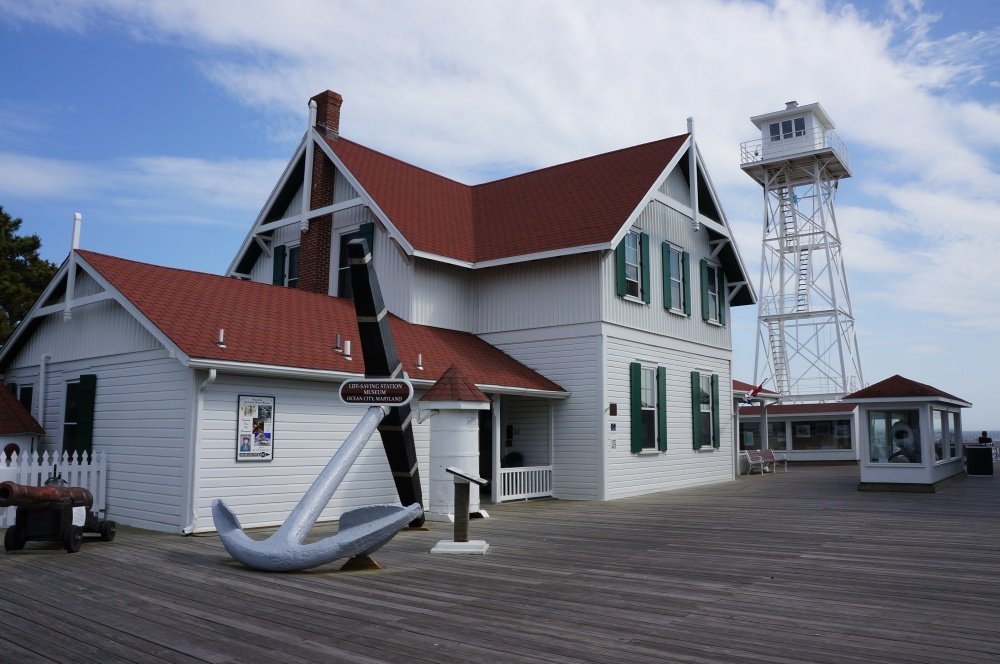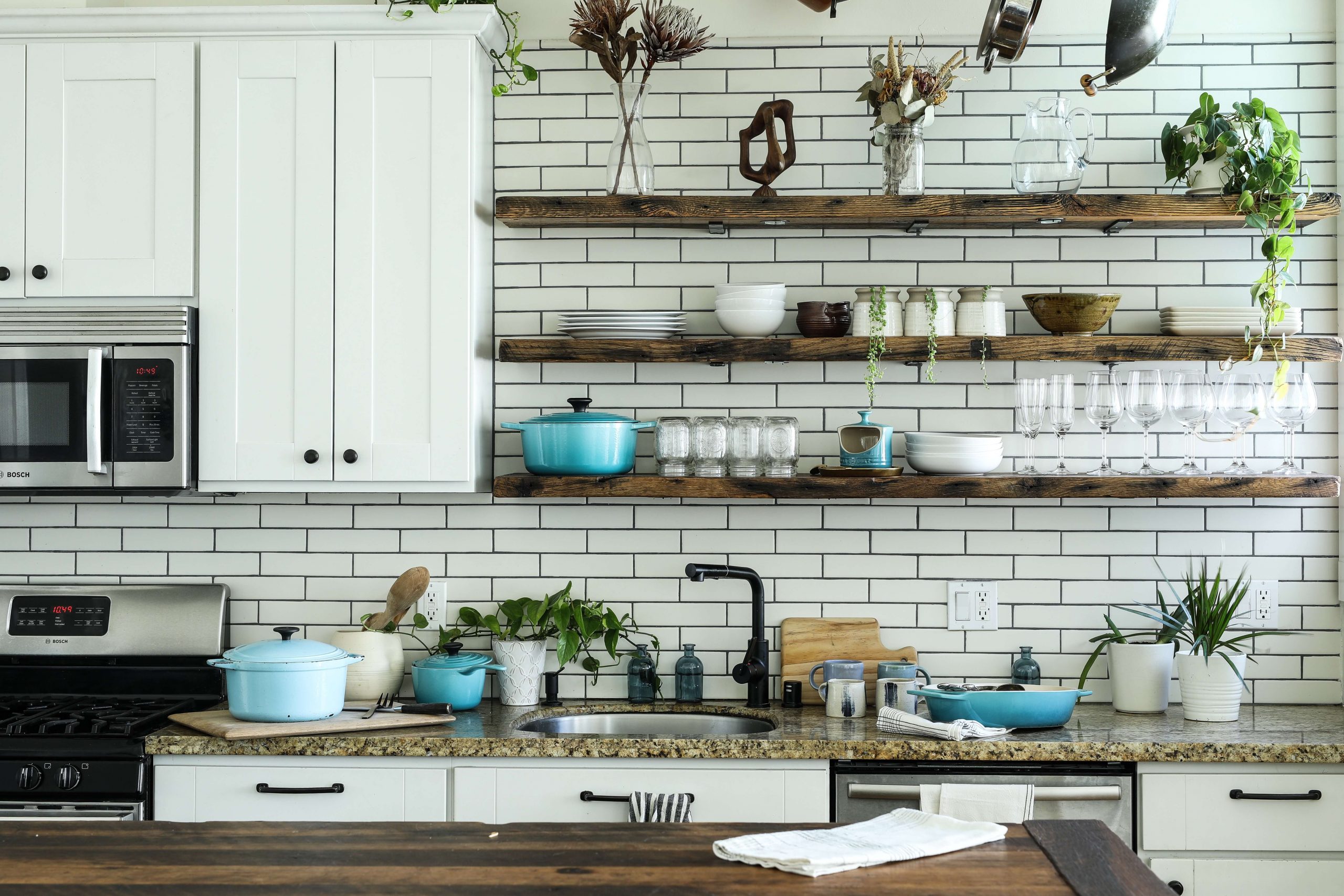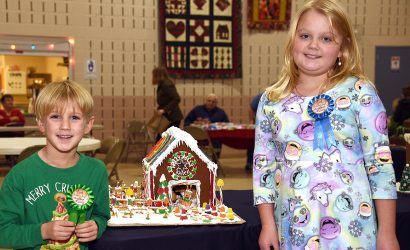It’s much like stumbling upon a secret world. How else could one explain pines that seem to whisper bits of history, huge plantings that have weathered their fare share of storms, and architectural gems that sit amidst their own private park-like settings? Yet it's all within a simple jaunt from the quaintly cosmopolitan, busting, mini metropolis that is the main thoroughfare of Rehoboth Beach.
Henlopen Acres is a sanctuary for the people who live there, and those who happen to bike or wander through. And within this haven sits another kind of refuge; home to artists of all sorts, and a substantial portion of Rehoboth’s history, the Rehoboth Art League is a 3.5 acre campus, gathering site for 1,100 members, educational space, gallery place, and a commune of sorts where history is most pleasantly, preserved.
In 1938 Louise Chambers Corkran founded the Rehoboth Art League to encourage participation in, and appreciation for the arts. Known artists and art educators joined Mrs. Corkran in her early mission, and 74 years later the Rehoboth Art League is a center for numerous activities and events that enrich the Rehoboth Beach community and the State of Delaware as a whole.
On July 10th and 11th the Rehoboth Art League hosted their 63rd Annual Cottage Tour featuring many fine and varied examples of Rehoboth Beach architecture. The homes spanned roughly 270 years in terms of when they were built, yet there were constants that remained between them all—fine architectural appointments, superior design aesthetic, and an appreciation for the area in which they were built. Proving that taste and talent for architectural space does indeed span the times.
The word “cottage” begs mentioning, as it’s a bit of a misnomer. While some of the properties on the tour—a 1940’s remodeled one-story cottage, for instance—is certainly that, but by and large the word is more reflective of the lifestyle the owners of these properties enjoy, rather than their architectural calling cards. The oft-used definition of “cottage” references a small home; that particular description wouldn’t necessarily apply to all of the homes, but a second meaning, that of vacation home, certainly does. And whether these properties were used as primary residences, or second homes for weekend excursions, the lifestyle s enviable as each lent themselves to comfort, relaxation, and utter contentment. Isn’t that what coastal living, in all shapes and sizes, is all about?
In order to achieve this sense of desirable contentedness, some utilized all available space; others customized their homes to suit every discernable need—even when pertaining to the family dog, and still others incorporated design techniques that made what could be an ordinary space, extraordinary (a solarium as a hallway is a great example). Some of the older homes were renovated to adapt to the needs of today’s modern family, or to incorporate the concept of an open kitchen for entertaining. Walking through these homes offered inspiration for use of space as much as it did for cutting edge design—or it’s counterbalance, historic design. If the comments heard from tour participants—and there were roughly 1,000 people in attendance—serve as testament, the 'oohs' and 'aahs' were plentiful, the comments regarding color, texture, or concept always elicited plenty of response, and the tour attendees often asked about the homeowner or designer and what their inspiration for the space was. In that way, it was much like attending an art show, proving in fact that the artistic spirit is alive and well in Rehoboth Beach, be it via a multi-leveled canvas punctuated perfectly by the people who live in its midst, the multi-media forms on display in the Art League, or the simple, natural beauty that surrounds Rehoboth Beach. Wouldn’t Louise Chambers Corkran be proud?
Shorebread was fortunate to attend the Rehoboth Art League Cottage Tour. Visit some of the homes with us, below.
.jpg) |
The Peter Marsh Homestead is one of the oldest houses in Rehoboth. Built in 1743, it was orginally the Mansion House for a plantation that included all of Henlopen Acres and a portion of Rehoboth. It is currently situated on the Art League Campus and in the 1930's, it was purchased by the Corkran's as their primary home. |
.jpg) |
The Peter Marsh Homestead is listed on the National Register of Historic Places. J Conn Scott Interiors combined some of Louise Corkran's period antiques remaining in the home, with elements of contemporary design to create an inviting space, as evidenced in the patio, here. |
.jpg) |
The Farmer House, also located in the Henlopen Acres area of Rehoboth, is an Echelon custom built home. The sprawling home takes into consideration the needs of a modern family and combines them seemlessly with the tranquility of a beach home. The interior design is inspired by an impressive American Flag, hanging in the foyer stairwell. |
.jpg) |
The master bedroom of the Farmer House differentiates from the red, white, and blue color scheme found in the shared living spaces of the house. The room gives the impression of a peaceful haven for the owners. The Farmer home was recognized as Regal Award Winner – Best Custom Home, presented by the Home Builders Association of Delaware. |
.jpg) |
The Dieterle House is a prime example of marrying the old with the new. This 1930's renovated cottage in the Rehoboth beach area kept all of the historical charm of the house – the original staircase, crown moldings, and wainscotting, and even the very steep attic steps, and combined them with a new addition for modern comfort. The attic became a children's room; the great room, part of the L-shaped addition to the original house, is a state-of-the-art gourmet kitchen, living space, and dining room that effectively brings the outside in, with a massive mirror to reflect the backyard. |
 |
The orginal fireplace of the Dieterle House sits central to the living space. On the other side, the once exterior wall is surrounded by an inviting screened-in porch. The exterior of the chimney, painted white, provides a historic architectural design element, further complimenting the 1930's home. |
.jpg) |
The Connelly House was once a one-story home with 650 square feet of space. Although the home is still one-story, the current owners raised the roof to provide cathedral ceilings in the central living area, and pushed out walls to further broaden the original home. The interior evokes a true cottage feel enhanced by a pickled cedar feature wall. A solarium hallway connects the main house to the owners' master bedroom retreat, which looks out over a beautiful courtyard that separates the space from the rest of the dwelling. |
.jpg) |
The Connelly House guest bedroom looks out on the eastern courtyard. The attention to detail is everywhere, yet the home is also relaxed and extremely inviting. The home was awarded the 2011 Best Cottage Renovation by the Rehoboth Main Street. Wouldn't you like to be a guest in this home? |
To see more photos from the 63rd annual Cottage Tour presented by the Rehoboth Art League, visit the ShoreBread photo gallery.









