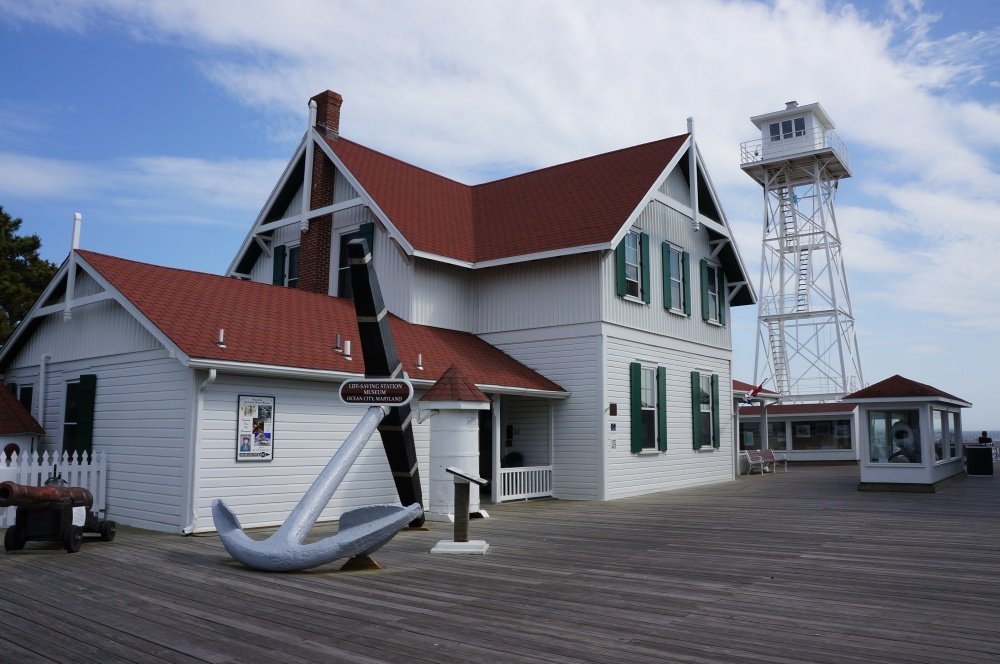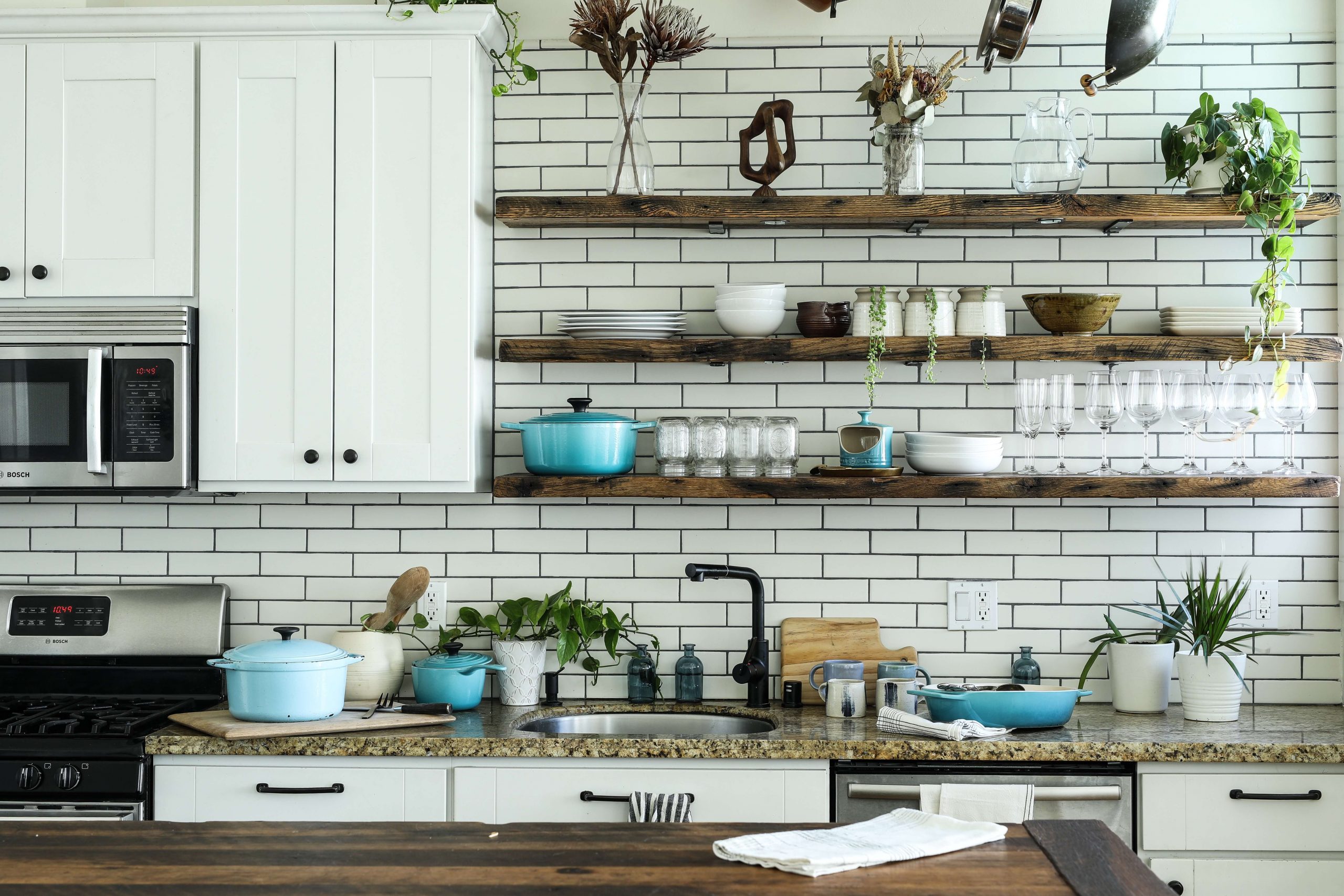Now into our second month of renovations at the Humphreys House in Berlin, we’ve already done more demolition than we originally expected. Turns out that when you’re renovating an old home, you often don't know what you have ahead of you until you break down a couple walls.
The kitchen and bathrooms are now stripped of their old walls, flooring and fixtures, and we are moving onto the rebuilding phase. Walls are being altered, moved, opened and closed.
Our original plan for the kitchen was to cut away part of a wall at the base of a stairwell to allow more light to shine from the dining room into the kitchen. We cut away enough space in that wall for a doorway, but to make room for a piece of furniture we refuse to part with, we eventually made the space even wider and we will now install a set of French doors.
The unexpected change to our plan led to the closing of a mini doorway under that stairwell, and the opening of a pantry area. The stairwell itself is now more open than we originally thought was possible, allowing for even more light to enter the kitchen.
One discovery was not as pleasant. The landing at the bottom of the stairwell has termite damage. The floor is currently open to the ground, and new braces under the house have been fixed while the old, damaged wood is being removed. Later, we will have the house treated to prevent future infestation.
Because we don’t yet live in the house, we can make as many of these types of repairs, changes and upgrades as possible in a thorough manner.
I look forward to seeing the rebuilding phase fully under way, especially the installation of the cabinets and appliances in the kitchen to see how everything will flow. Mapping out ideas on a blueprint, then realizing how those ideas will actually work in an allotted space, is both nerve-wracking and exciting.
Stay tuned for next week’s progress!









