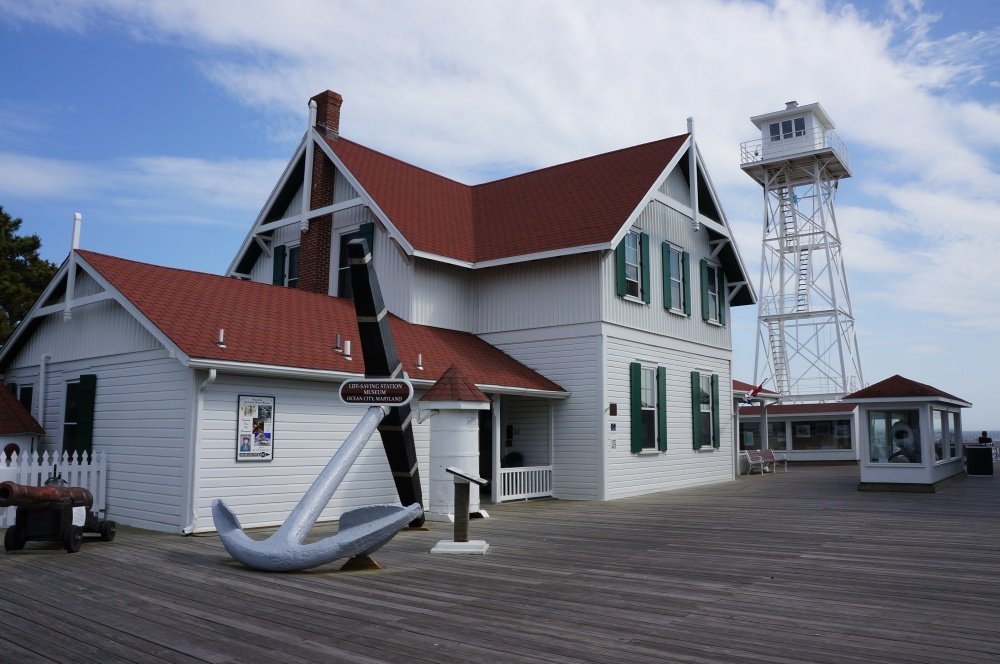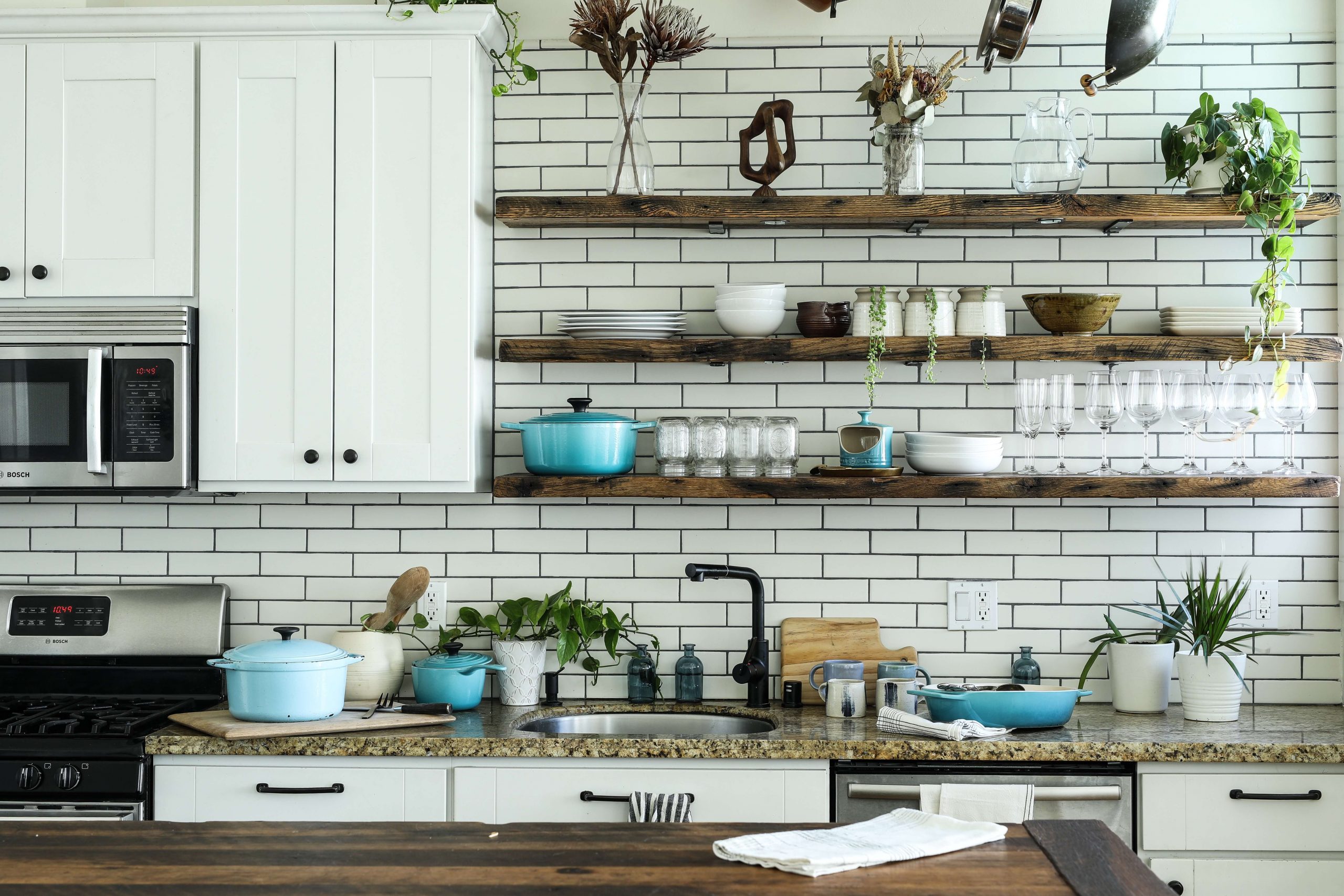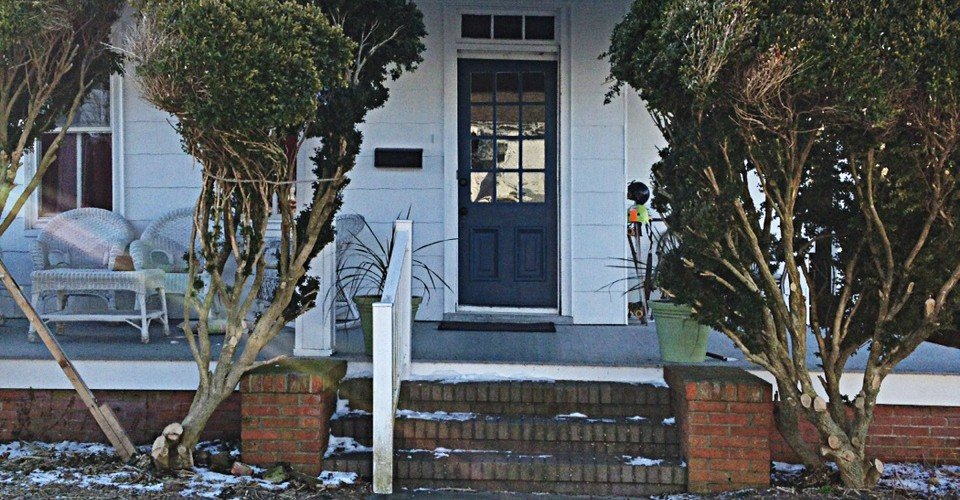When houses were built a century ago, the use of trim around doors and windows, and between walls and floors was primarily a practical application. Closing or covering the gaps between two different elements like walls to floors, the builder would use a simple flat wood board to create the base board. Decorative elements, like a smaller piece of ogee, may have been added later to dress things up. This smaller piece of trim additionally covered any gaps between the base trim and the wall. Remember, back then they did not have caulk to fill gaps.
It wasn’t until recently that wood mills partnered with door manufacturers to mass produce split jamb pre-hung six panel doors with a standard molding profile, which has become common place in about every home built or renovated today. I prefer to match the rest of the house while re-trimming the bathroom using a simple flat trim. Interestingly, the simple practical application of trim from pre-production housing gives a custom feel today.
There so much to do in this old house, it is important to get some things finished and count them as victories. So as not to get overwhelmed the first project since moving in has been, as you know, the bathroom. We installed a new flat panel door, and additionally trimming the window to close the gaps and imperfections has given it that finished feel. It is has been a working bathroom but after this weekend is now ready for a coat of paint to make it complete.
Even though it may be one of the smallest rooms and an easy room to finish first, it is an important room. Not only is it the one room everybody uses and spends “quality” time in but let’s face it, when guests come over this is the room that they will be alone in to judge your work.
Below you will see the examples of new window and door trim, that was mentioned above.
.JPG)
.JPG)









